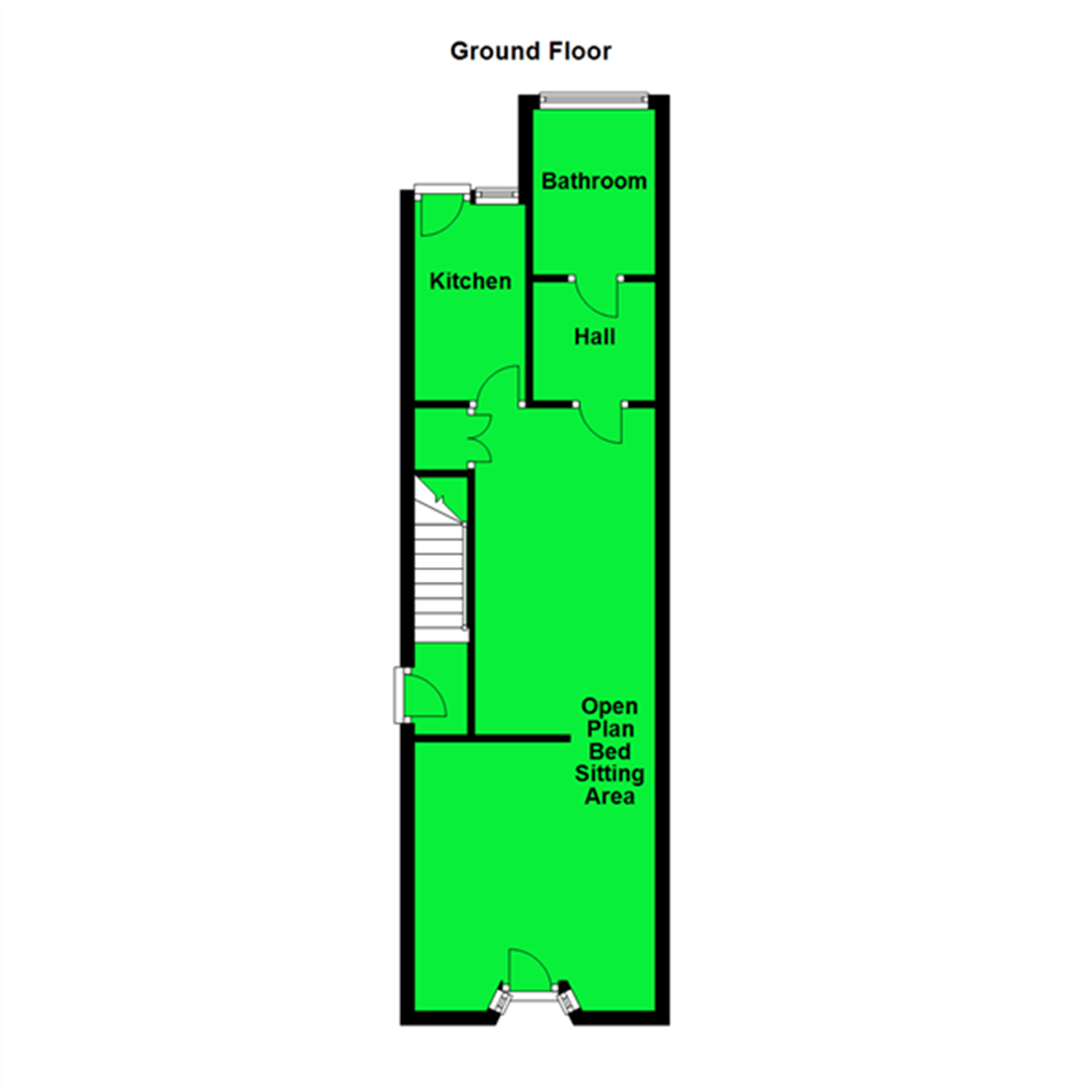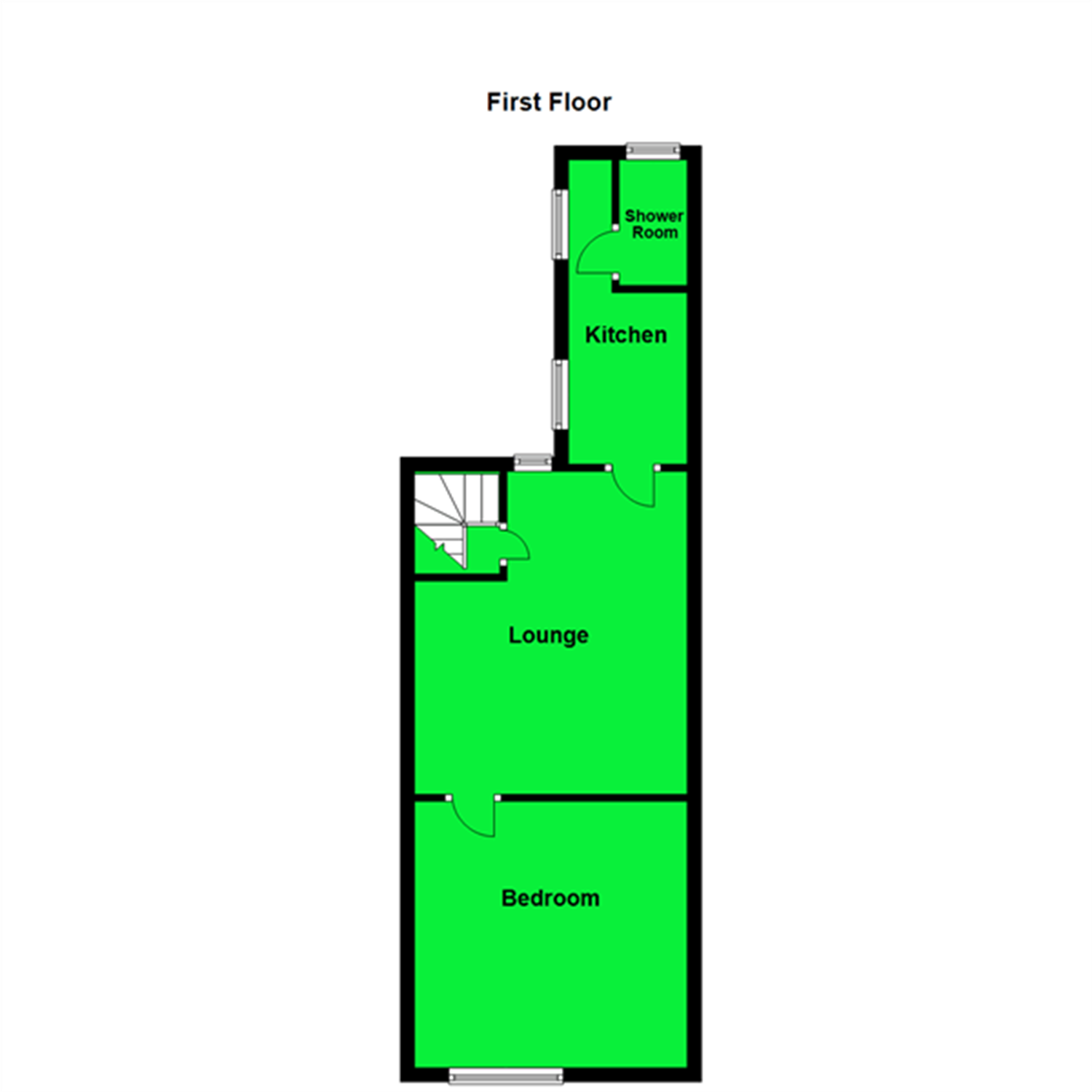Fore Street, Kingskerswell, Newton Abbot
Guide Price £185,000
Available

2

2

1
A superb investment opportunity in a central village position. The property is currently arranged as two separate units with the ground floor comprising an open plan bed sitting area, kitchen, inner hall and bathroom/W.C. The ground floor could be reinstated as a commercial premises if required (subject to any necessary consents). The first-floor offers a one-bedroom apartment with sitting room, double bedroom, kitchen and shower room. To the rear of the property is a long garden which is currently uncultivated and there is a shared side pathway.
The village of Kingskerswell lies between Torquay and Newton Abbot and offers a range of local amenities including Coop/General store, Post Office, Health Centre & Pharmacy, Hair Salons, public houses. Kingskerswell is also on a main bus route and offers superb transport links for Torbay and A380 for Exeter, M5 & beyond.
15 FORE STREET
BED SITTING AREA ARRANGED ON SPLIT-LEVEL - 12'7" x 11'3" and 15'3" x 8'5" HALL - 5'8" x 5'7" KITCHEN AREA - 9'2" x 5'2" BATHROOM- 7'9" x 5' ELECTRIC HEATING DOUBLE GLAZING
15a FORE STREET
LOUNGE - 15'1" x 11'5" DOUBLE BEDROOM - 12'5" x 11' KITCHEN - 14'3" x 5'8" SHOWER ROOM/W.C - 5'10" X 2'6" GAS CENTRAL HEATING DOUBLE GLAZING
NOTE: These particulars are intended only as a guide to prospective Tenants to enable them to decide whether to make further enquiries with a view to taking up negotiations but they are otherwise not intended to be relied upon in any way for any purpose whatsoever and accordingly neither their accuracy nor the continued availability of the property is in any way guaranteed and they are furnished on the express understanding that neither the Agents nor the Vendors are to be or become under any liability or claim in respect of their contents. Any prospective Tenant must satisfy himself by inspection or otherwise as to the correctness of the particulars contained.


Book a Viewing
If you are interested in viewing the property above, please complete the following form:


