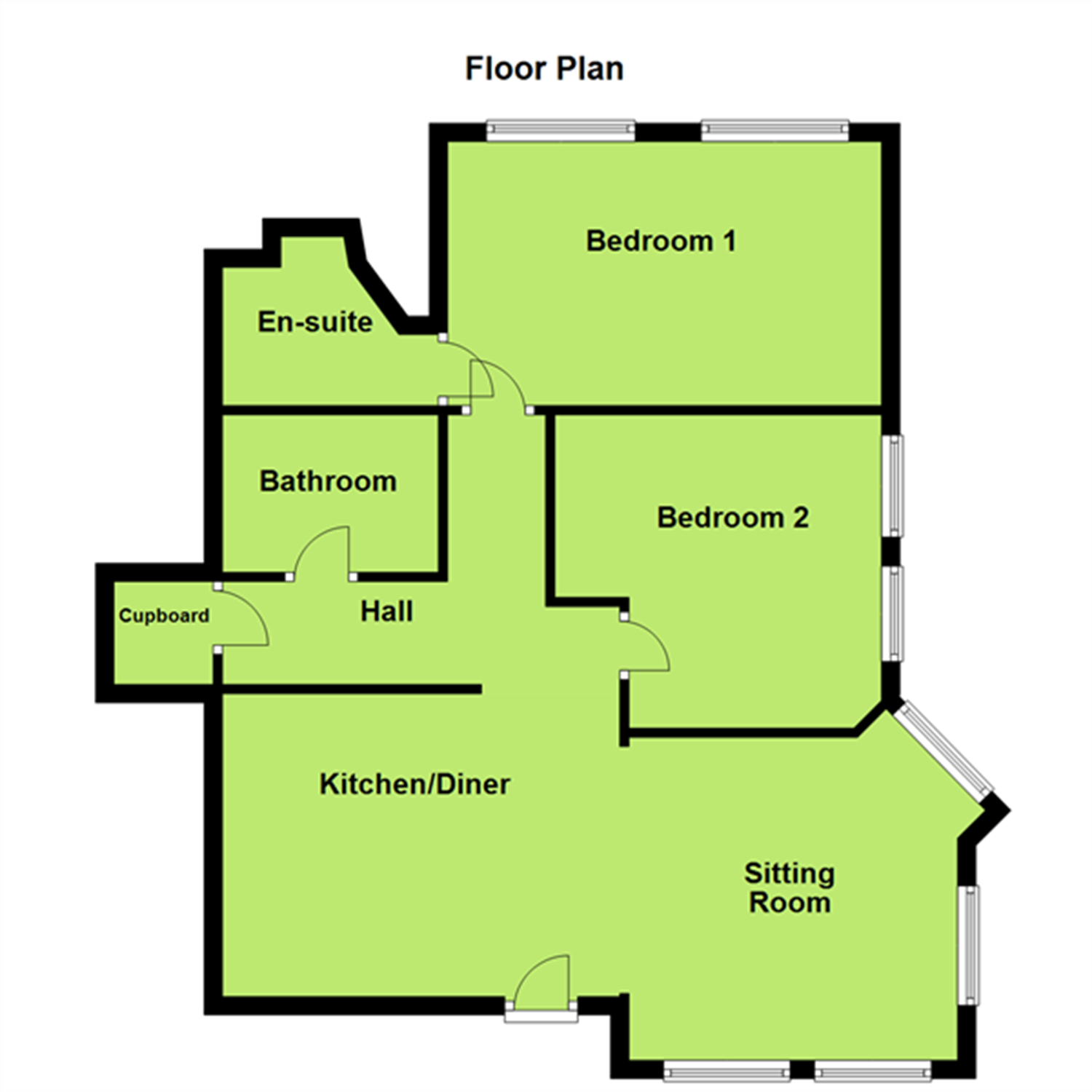St Margarets Road, St Marychurch, Torquay
£220,000
Available

2

2

1
Forming part of a recently converted Victorian Property, the Apartment is located on the ground floor with level access and offers spacious accommodation. A communal entrance hall leads to the apartment and once inside there is a spacious open plan living area with triple aspect sitting room and fitted kitchen, an inner hallway then leads to two double bedrooms, bedroom one with an ensuite shower room/WC and there is a main bathroom/WC.
Located just a short walk from the popular St Marychurch shopping precinct which offers a range of shops. St Mary Church is also well placed for road links and transport links for the remainder of Torbay and beyond. Nearby amenities/attractions include Babbacombe Downs with a selection of café, bars and restaurants, Torquay golf course, primary & secondary schools and there are further shopping facilities at Plainmoor.
An internal inspection is highly recommended order to appreciate this spacious ground floor apartment and the fantastic convenient location.
Communal entrance with level access to the apartment. Door to
OPEN PLAN SITTING ROOM/KITCHEN/DINER
KITCHEN/DINER 4.37m x 3.61m (14'4" x 11'10") Inset spotlights, smoke detector, radiator, inset 1.5 bowl sink and drainer with mixer tap over, space for range style cooker with extractor over, tiled surrounds, matching eye-level cabinets, space for under worktop appliance, space and plumbing for washing machine, space for upright fridge freezer. Opening into inner hallway.
SITTING ROOM 4.17m x 3.61m (13'8" x 11'10") Pendant light point, triple aspect with uPVC double glazed windows to front side and rear, radiator with thermostat control, TV connection points, cupboard housing the combination boiler, radiator with thermostat control.
INNER HALLWAY - 3.78m x 0.84m (12'5" x 2'9")
Pendant light point, smoke detector, radiator with thermostat control, cupboard housing consumer unit.
BEDROOM ONE - 4.75m x 2.9m (15'7" x 9'6")
Pendant light point, uPVC double glazed window to rear aspect, radiator with thermostat control, wall light point, high-level TV connection points, Door to
ENSUITE SHOWER ROOM/WC - 2.44m x 1.57m (8'0" max x 5'2" max)
Inset spotlights, extractor fan. Comprising tiled shower enclosure with sliding door, pedestal wash hand basin, close coupled WC, heated towel rail.
BEDROOM TWO - 3.58m x 3.12m (11'9" x 10'3")
Pendant light point, uPVC double glazed windows to side aspect, wall light point, high-level TV connection points, radiator with thermostat control.
BATHROOM/WC - 1.93m x 1.83m (6'4" x 6'0")
Inset spotlight, extractor fan, comprising panelled bath with twin hand grips and shower attachment over, vanity unit with inset wash hand basin, low level WC with concealed system, heated towel rail.
OUTSIDE
The property has one allocated parking space and there is a communal garden area to the rear.
TENURE - LEASEHOLD
999 years from 1st January 2021 Maintenance fee - £1,434 pa Ground Rent £100pa
NOTE: These particulars are intended only as a guide to prospective Tenants to enable them to decide whether to make further enquiries with a view to taking up negotiations but they are otherwise not intended to be relied upon in any way for any purpose whatsoever and accordingly neither their accuracy nor the continued availability of the property is in any way guaranteed and they are furnished on the express understanding that neither the Agents nor the Vendors are to be or become under any liability or claim in respect of their contents. Any prospective Tenant must satisfy himself by inspection or otherwise as to the correctness of the particulars contained.

Book a Viewing
If you are interested in viewing the property above, please complete the following form:

