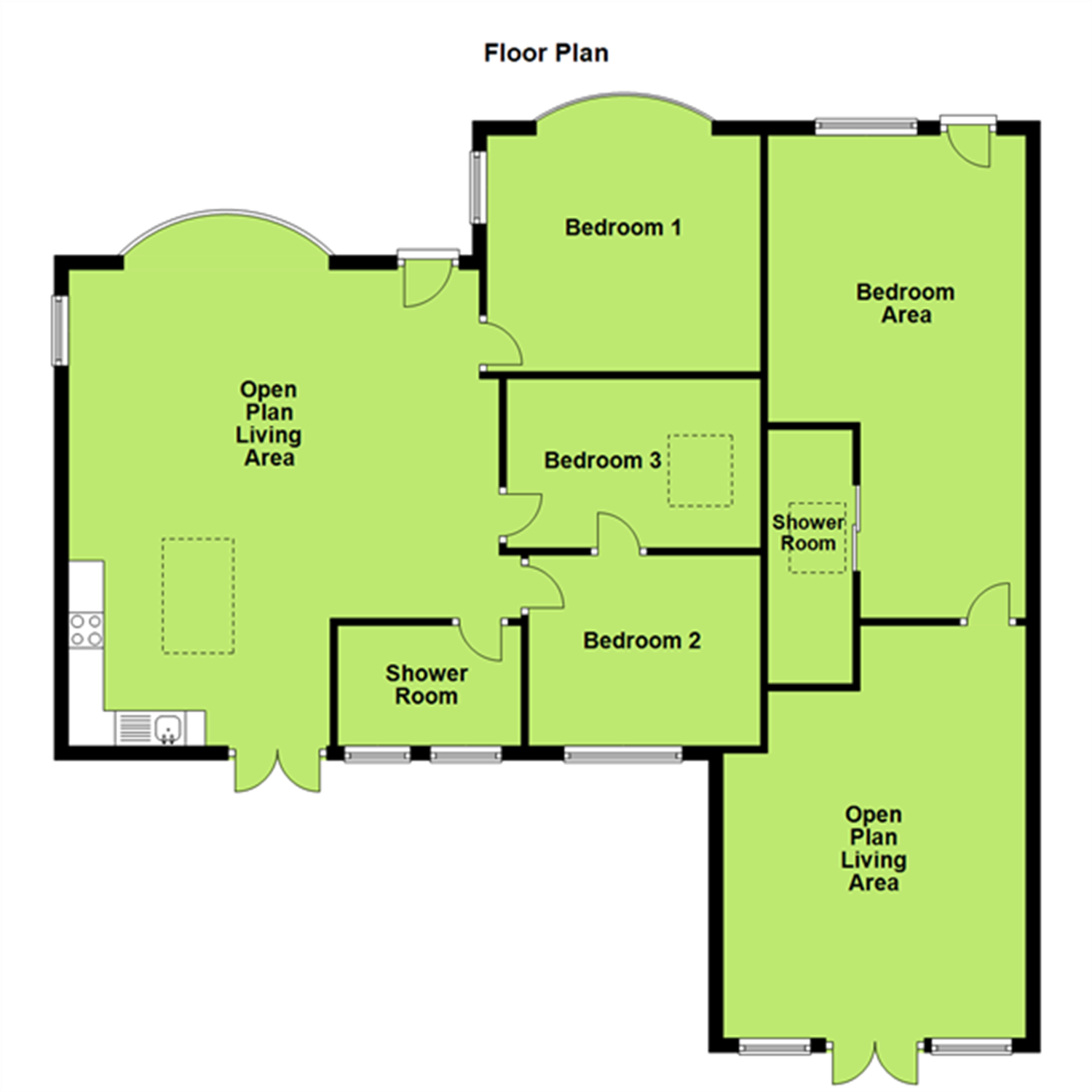Clifton Road, Paignton
Offers Over £450,000
Under Offer

4

2

1
An exceptional detached home which has been remodelled and refurbished by the current owners to provide stunning accommodation with home and income potential. Approached from the road, a block paved driveway provides off-road parking and leads to the front door. Once inside, there is a spacious open plan living space with a sitting area with bay window to the front aspect and sea views, a contemporary kitchen with central island and double doors opening onto the rear garden, three double bedrooms and a shower room/WC. To the side of the property is a well presented annex offering home and income potential or accommodation for a dependant relative. Outside at the rear is a superb landscaped garden offering a large decked area which is accessed from the kitchen and then leads to a detached studio/games room/home office. There is also access into the annex garden which offers a further low maintenance garden space.
Located on Clifton Road which is a short distance from the amenities of Paignton town centre and offers a fine and varied range of high street and day-to-day shops, supermarkets, convenience stores, surgeries, banks, railway station and bus station.
Canopied entrance with light point and composite door to,
OPEN PLAN LIVING AREA - 7.67m x 6.43m (25'2" x 21'1") maximum dimensions
Sitting/dining area: Pendant light points, UPVC double glazed bay window to front aspect with sea views, UPVC double glazed window to side with sea view, radiators with thermostat control, TV connection point.
Kitchen area: Pendant light point, UPVC double doors opening onto the rear garden, vertical radiator with thermostat control. Fitted kitchen comprising a range of base and drawer units with work surfaces over, inset ceramic sink and drainer with mixer tap over, inset five ring gas hob, tiled surround, eye level electric oven and microwave oven, integral dishwasher, integral fridge, Island with storage below. Doors to
BEDROOM ONE - 4.14m x 3.91m (13'7" into bay x 12'10")
Coved ceiling with pendant light point, UPVC double glazed bay window to front aspect with sea views, radiator with thermostat control, UPVC double glazed window to side with sea view.
BEDROOM TWO - 3.61m x 2.41m (11'10" x 7'11")
Pendant light point, hatch to loft space, UPVC double glazed window to rear aspect, radiator with thermostat control.
BEDROOM THREE - 3.3m x 2.72m (10'10" x 8'11")
Pendant light point, electronically operated velux window with electronic blind, radiator with thermostat control, inter connecting door to bedroom two.
SHOWER ROOM/WC - 2.62m x 1.7m (8'7" x 5'7")
Light points, extractor fan, UPVC obscure glazed windows, comprising large walk-in shower with glazed screen, timber storage unit with matching ‘his & hers’ sinks, low level WC, tiled walls, tiled floor, heated towel rail.
OUTSIDE
REAR
At the rear of the property and accessed from the kitchen area is a landscaped garden with a large timber deck area offering superb seating and recreational space with interconnecting door to the annexe garden. There is a detached studio/cabin measuring 6.2m x 3.1m (20'4" x 10'2") used as a games room offers excellent potential for work from home space, with UPVC double doors to garden and windows overlooking the garden with attached blinds, inset spotlight, power sockets.
FRONT
At the front of the property is a large block paved area providing Off-road parking and with access to the front door and to the annexe.
ANNEXE
UPVC door with window to side to
BEDROOM AREA - 7.24m x 2.31m (23'9" x 7'7" max)
Inset spotlights, skylight with blind, recess with space for storage, wardrobe storage and fold down bed, under floor heating, sliding door to
SHOWER ROOM/WC - 3.25m x 1.24m (10'8" x 4'1")
Spotlight, extractor fan, skylight. Comprising corner shower cubicle, vanity unit with wash hand basin, close coupled WC, heated towel rail, shaver socket.
OPEN PLAN LIVING AREA - 6.38m x 2.95m (20'11" x 9'8" max)
Spotlights, smoke detector, skylight, UPVC double doors opening onto the rear garden, base units with work surfaces over, inset sink with mixer tap over, inset two ring electric hob with electric oven below, wall units, space for fridge freezer, underfloor heating.
OUTSIDE
At the rear of the annexe is a raised composite deck with flowerbed/shrub border leading to a further patio/seating area enclosed by timber fence, outside lighting and interconnecting gate to the main garden.
NOTE: These particulars are intended only as a guide to prospective Tenants to enable them to decide whether to make further enquiries with a view to taking up negotiations but they are otherwise not intended to be relied upon in any way for any purpose whatsoever and accordingly neither their accuracy nor the continued availability of the property is in any way guaranteed and they are furnished on the express understanding that neither the Agents nor the Vendors are to be or become under any liability or claim in respect of their contents. Any prospective Tenant must satisfy himself by inspection or otherwise as to the correctness of the particulars contained.

Book a Viewing
If you are interested in viewing the property above, please complete the following form:

